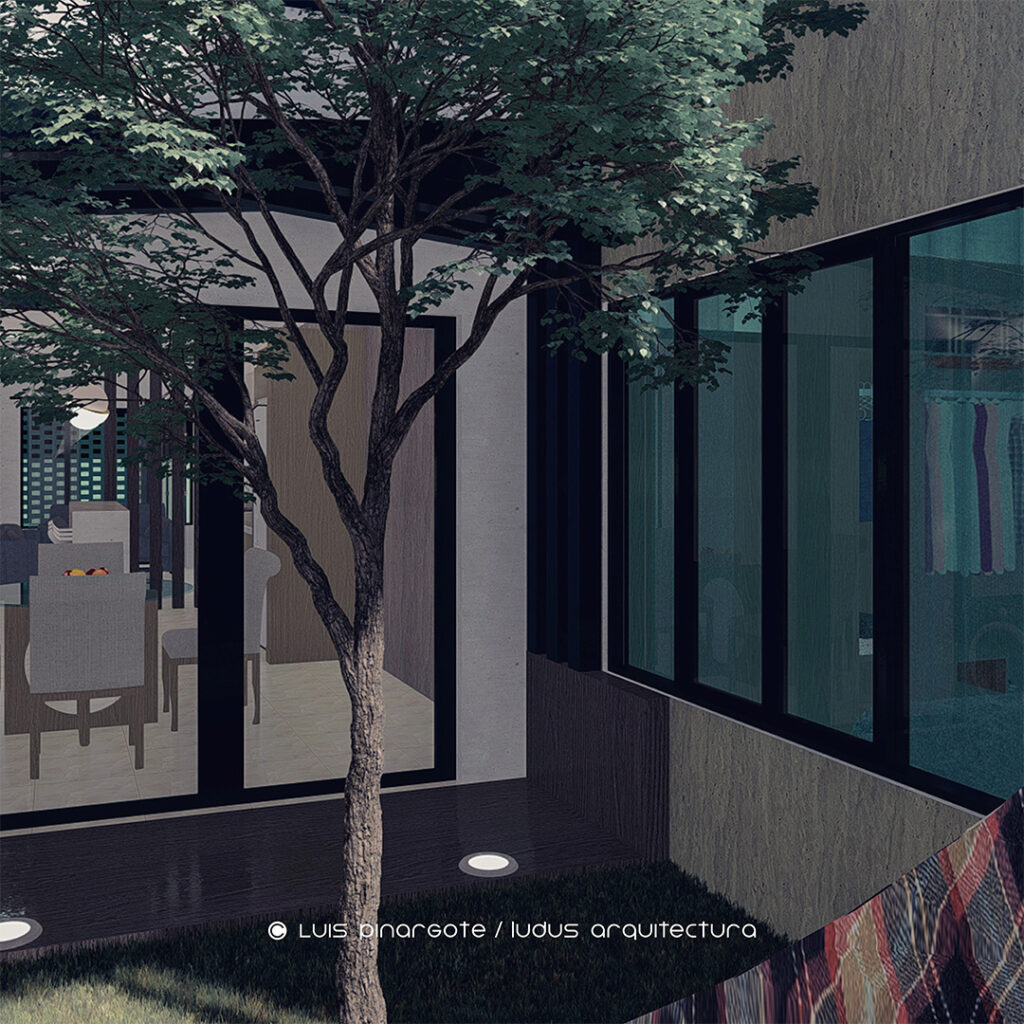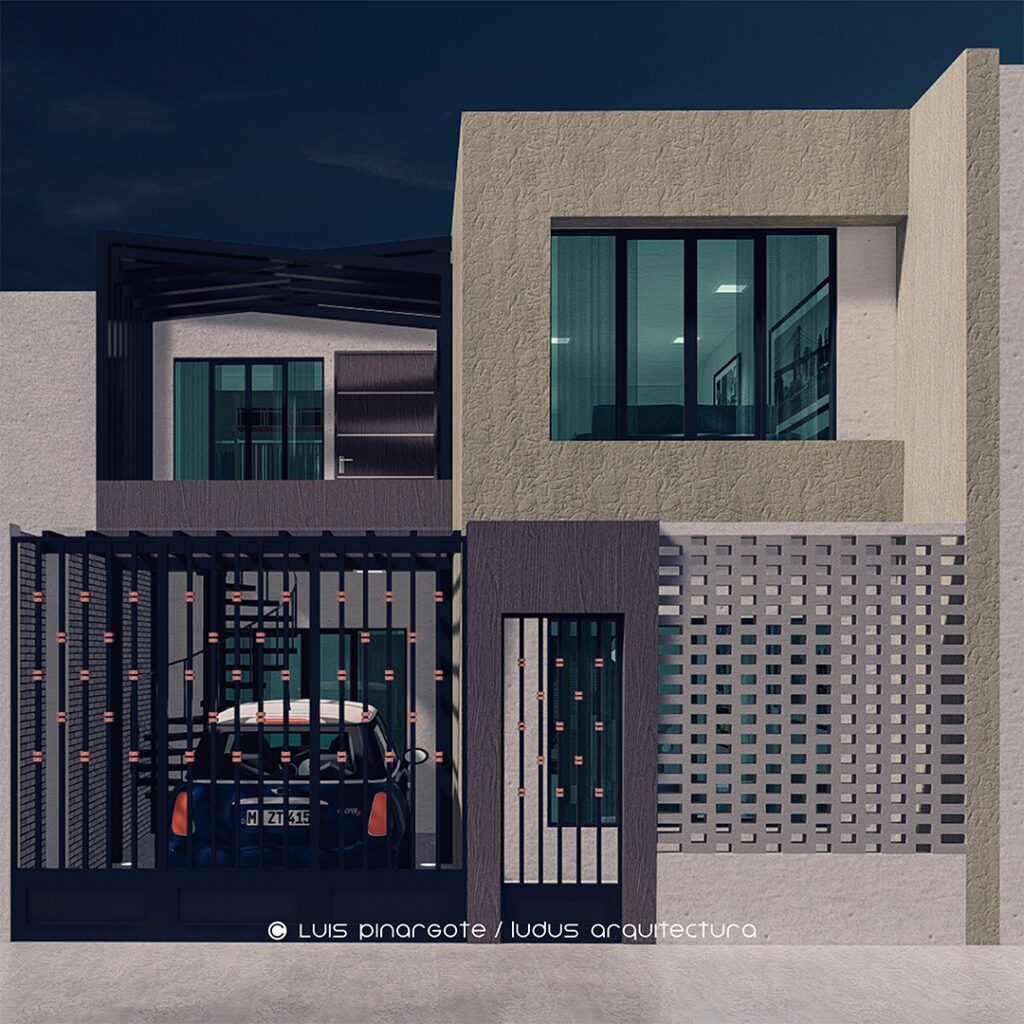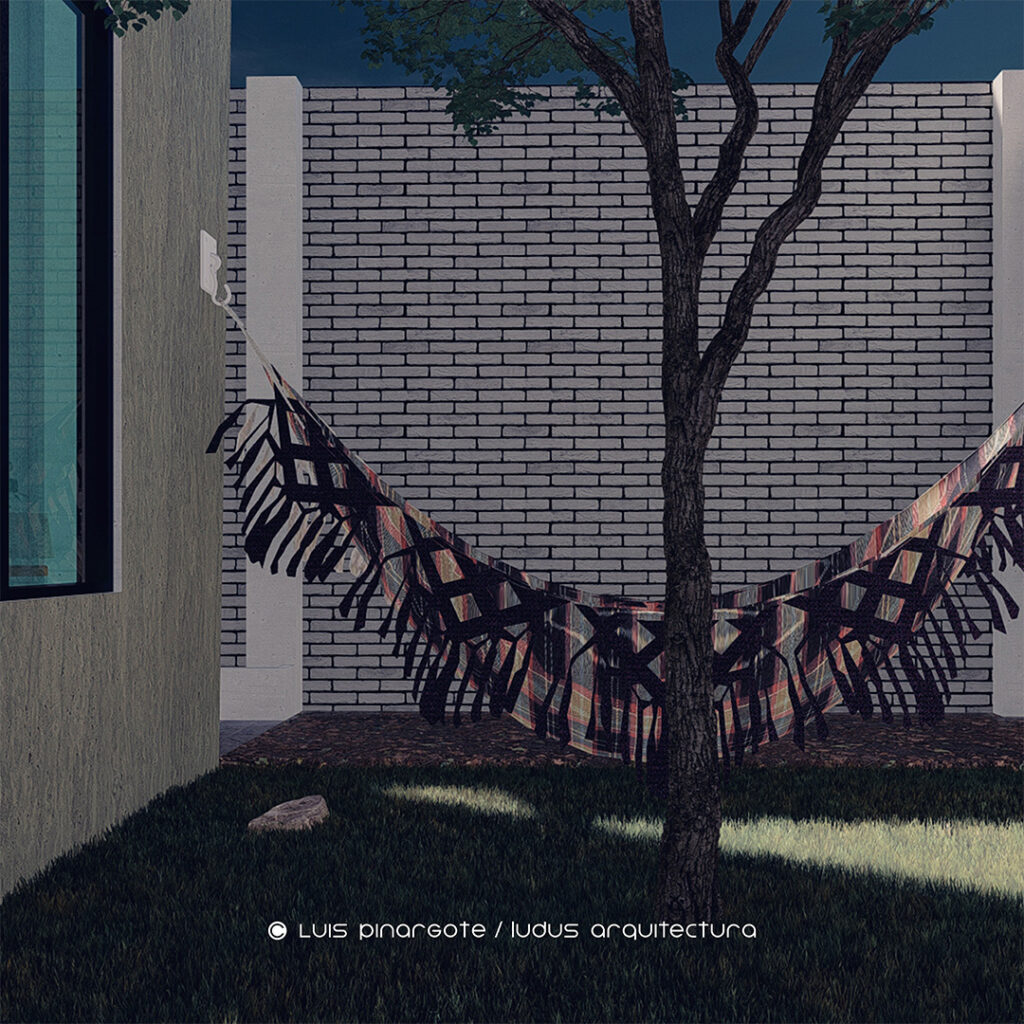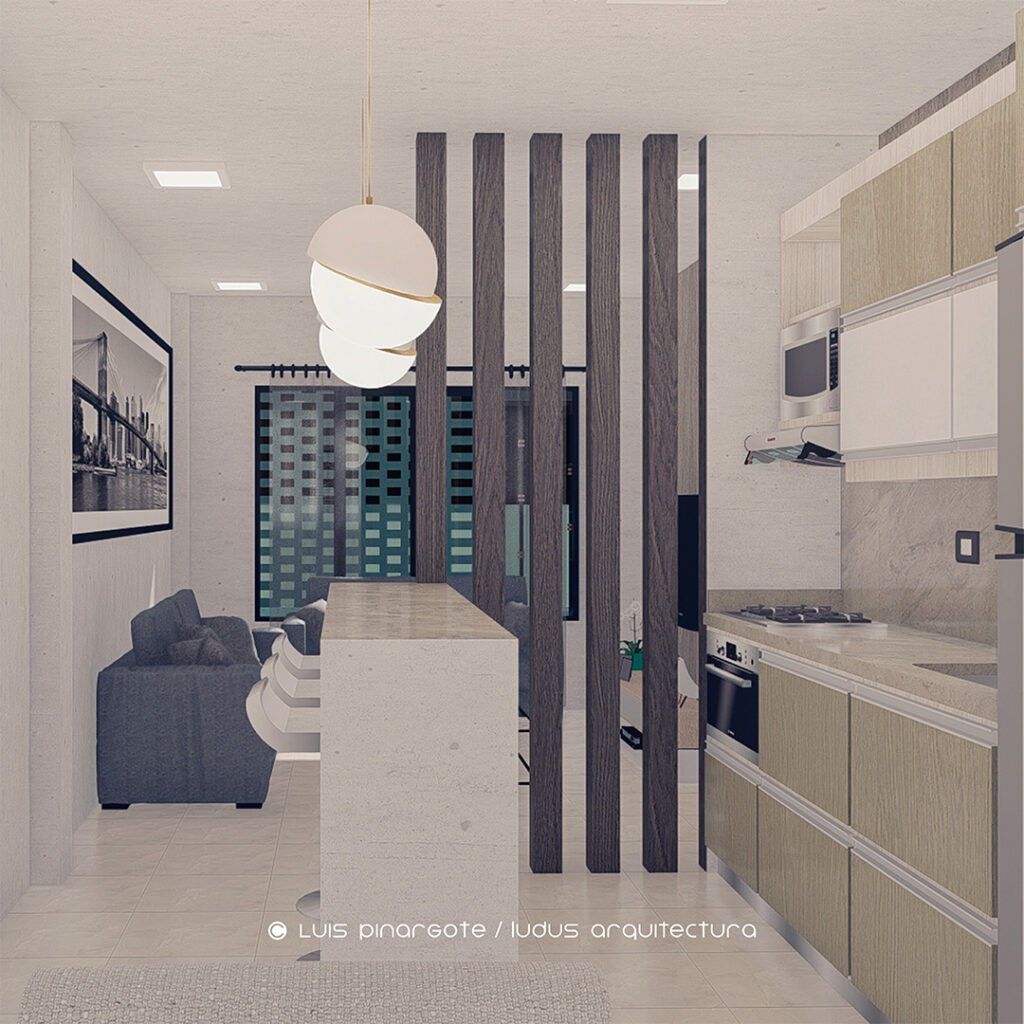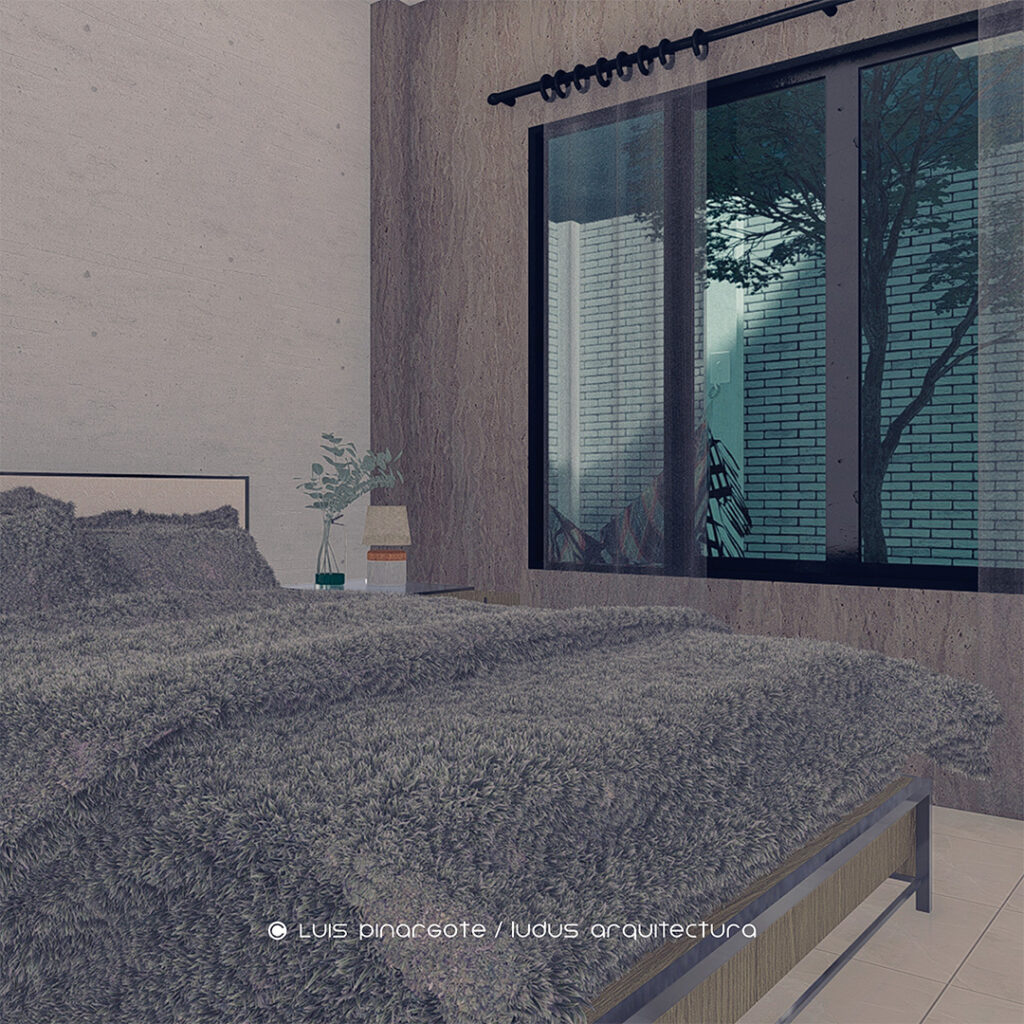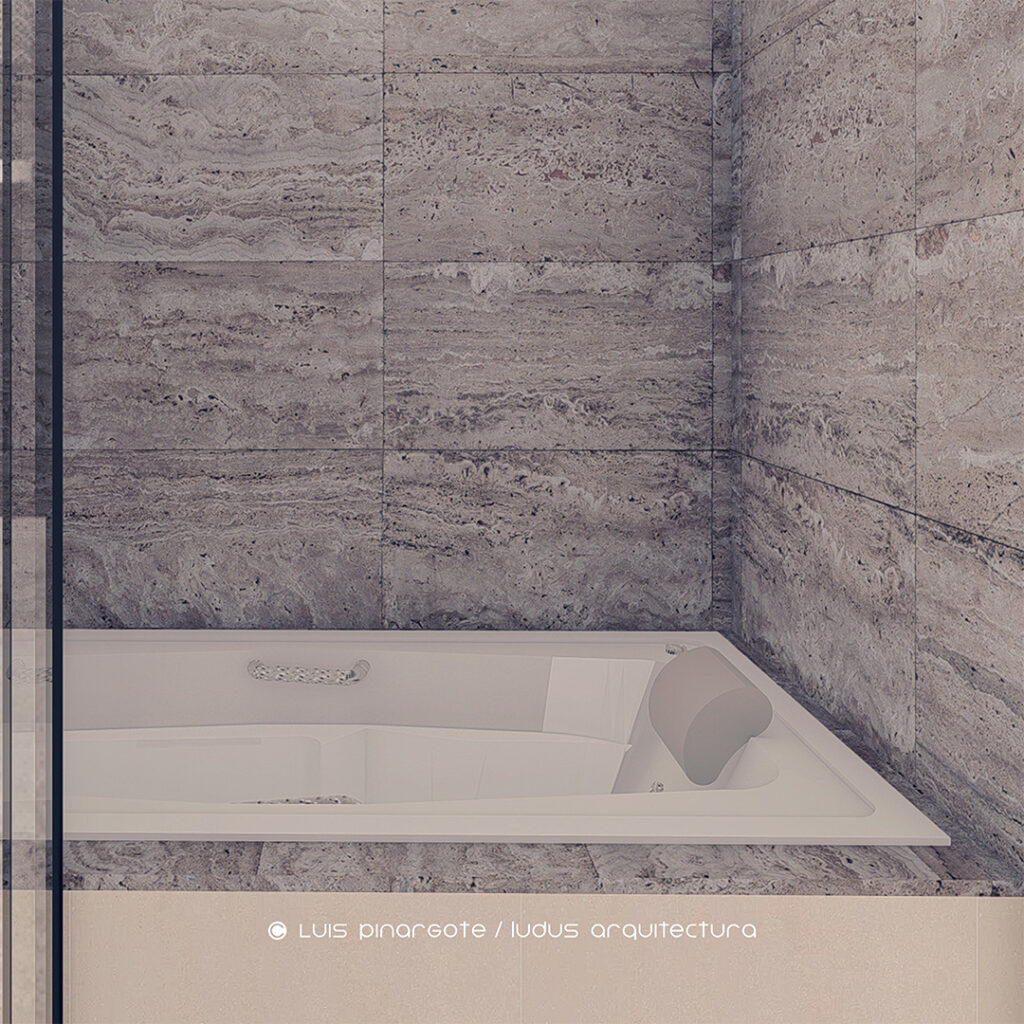arquitectura_architecture

Vivienda Meical yellow

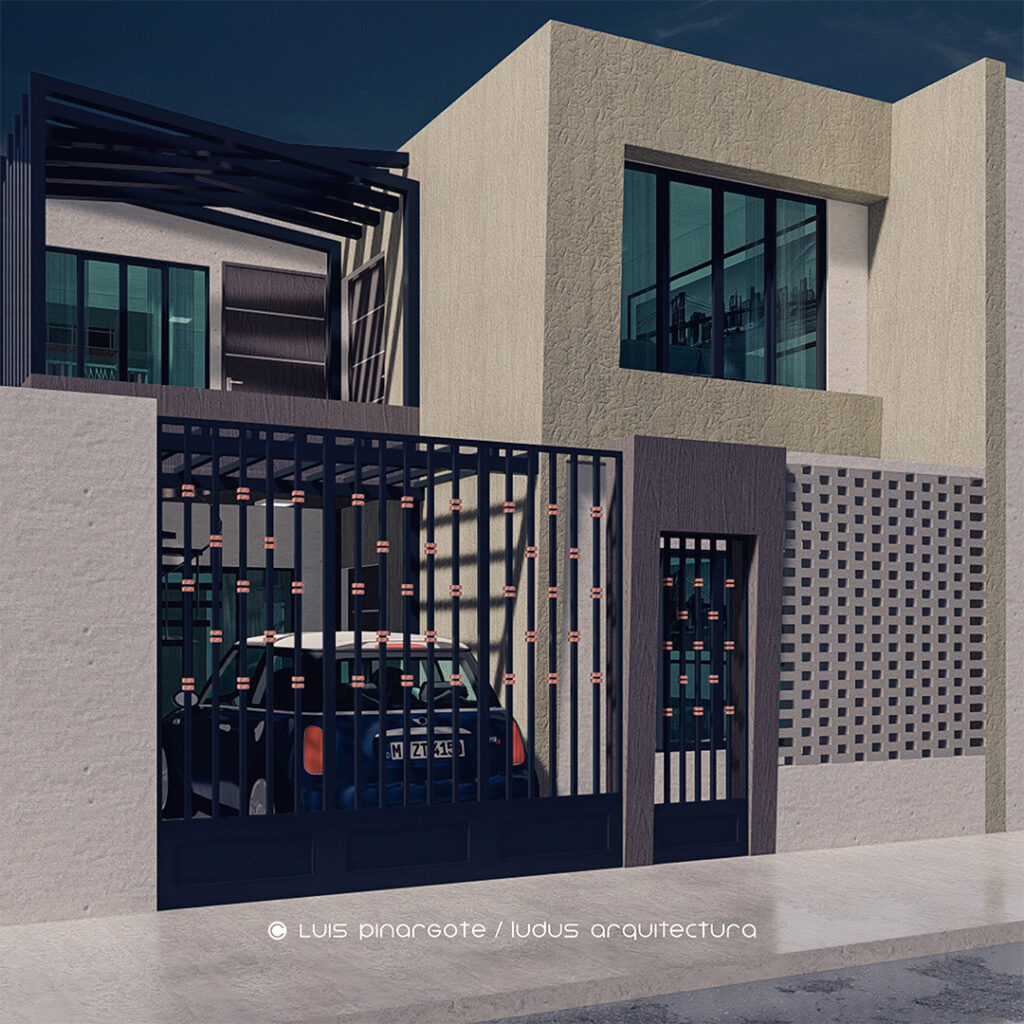

Titulo: Vivienda Meical Yellow
Resumen
Propuesta vivienda para la ciudad de Chone.
Esta vivienda adosada, aunque limitada por su conexión a ambos lados con otras propiedades, rompe con las convencionales restricciones espaciales mediante la creación de un oasis de luz y vegetación en su patio trasero. Diseñada con una sensibilidad arquitectónica que prioriza la luz natural y los espacios verdes internos, la casa se presenta como un refugio urbano único, demostrando que incluso en los entornos más densamente construidos, es posible fomentar una conexión íntima con la naturaleza. El corazón de la vivienda es un patio trasero meticulosamente diseñado, no solo como un espacio de relajación y conexión con el exterior, sino también como una fuente esencial de luz para las áreas internas. Este espacio verde actúa como un pulmón privado, ofreciendo vistas y acceso a un entorno natural sin tener que salir de casa. Las grandes ventanas y puertas corredizas de vidrio hacia el patio permiten que la luz se filtre a través de la vivienda, iluminando los espacios habitables y creando un ambiente acogedor y saludable. Internamente, la disposición de los espacios se ha planificado estratégicamente para maximizar la eficiencia de la luz natural, con claraboyas y un esquema de colores claros que reflejan la luminosidad en toda la casa. Esta atención al detalle asegura que, a pesar de las limitaciones físicas del sitio, cada rincón de la vivienda se sienta abierto, luminoso y conectado con el entorno natural, proporcionando a sus habitantes una sensación de amplitud y bienestar inigualables.
Title: Meical Yellow Housing
Abstrat
Housing proposal for the city of Chone.
This semi-detached house, although limited by its connection on both sides with other properties, breaks with conventional spatial restrictions by creating an oasis of light and greenery in its backyard. Designed with an architectural sensibility that prioritizes natural light and internal green spaces, the house is presented as a unique urban refuge, demonstrating that even in the most densely built environments, it is possible to foster an intimate connection with nature. The heart of the home is a meticulously designed backyard, not only as a space for relaxation and connection with the outdoors, but also as an essential source of light for the internal areas. This green space acts as a private lung, offering views and access to a natural environment without having to leave home. Large windows and sliding glass doors to the patio allow light to filter through the home, illuminating the living spaces and creating a cozy and healthy environment. Internally, the layout of the spaces has been strategically planned to maximize the efficiency of natural light, with skylights and a light color scheme reflecting luminosity throughout the house. This attention to detail ensures that, despite the physical limitations of the site, every corner of the home feels open, bright and connected to the natural environment, providing its inhabitants with an unrivaled sense of spaciousness and well-being.

