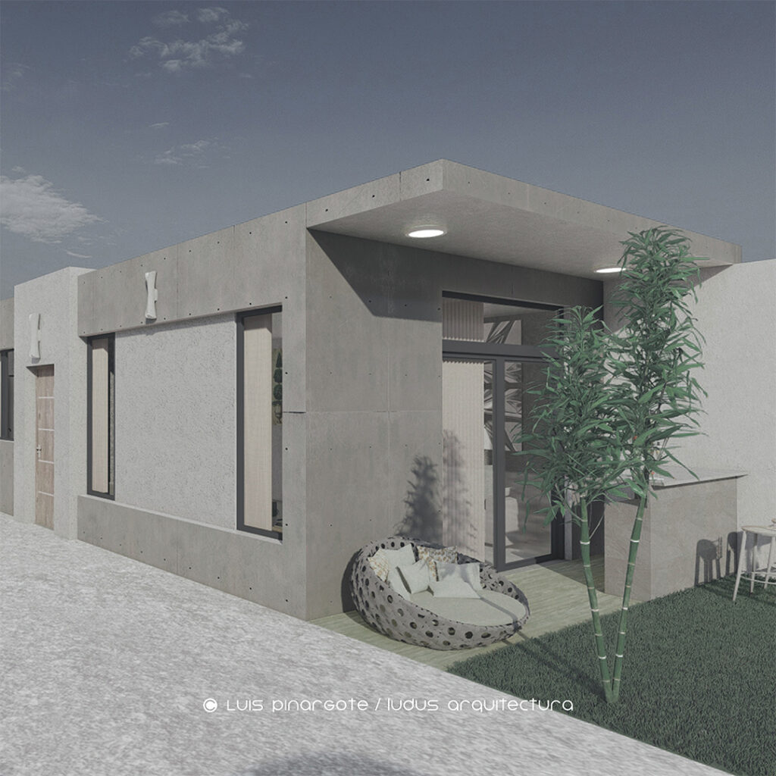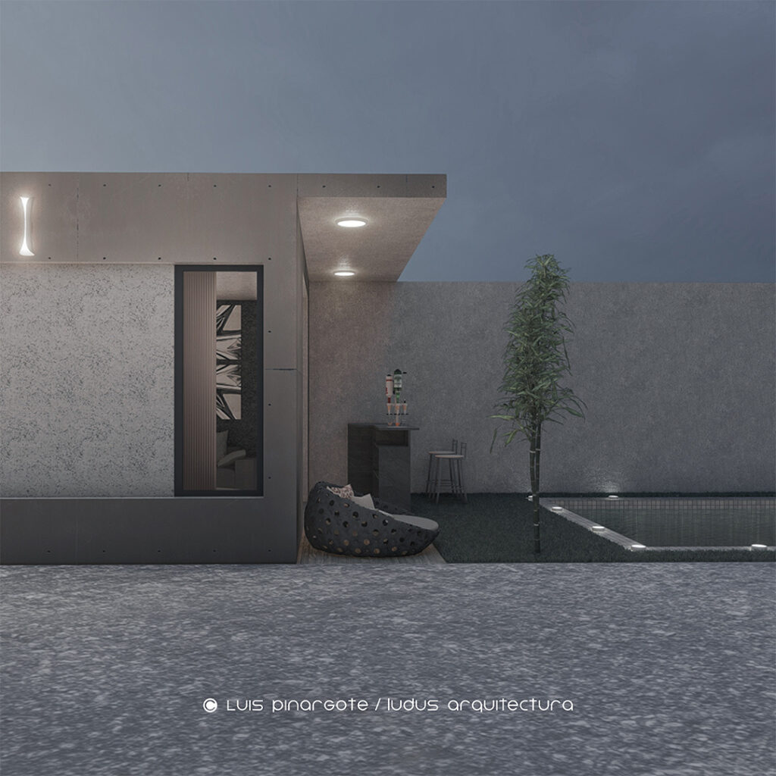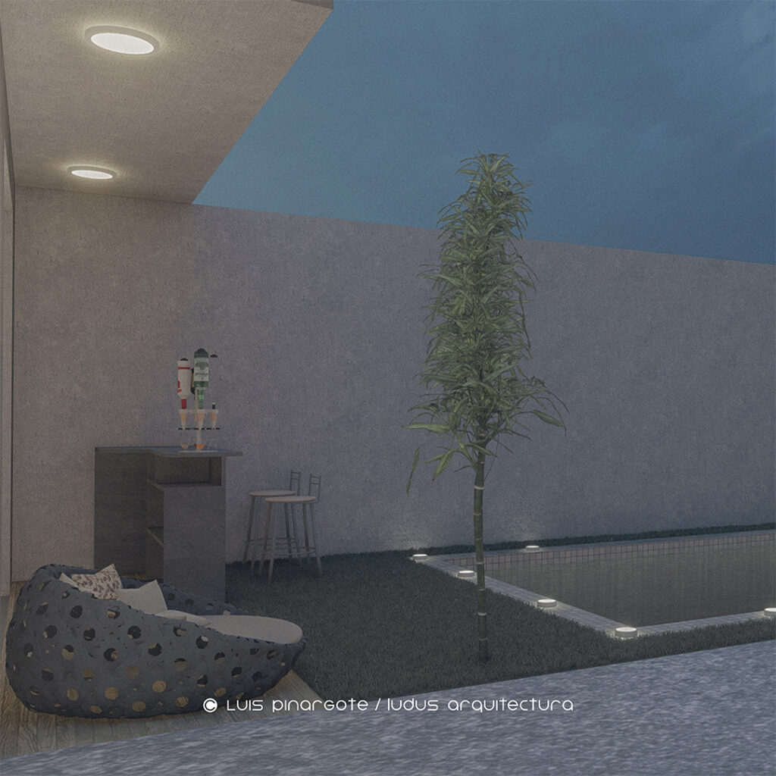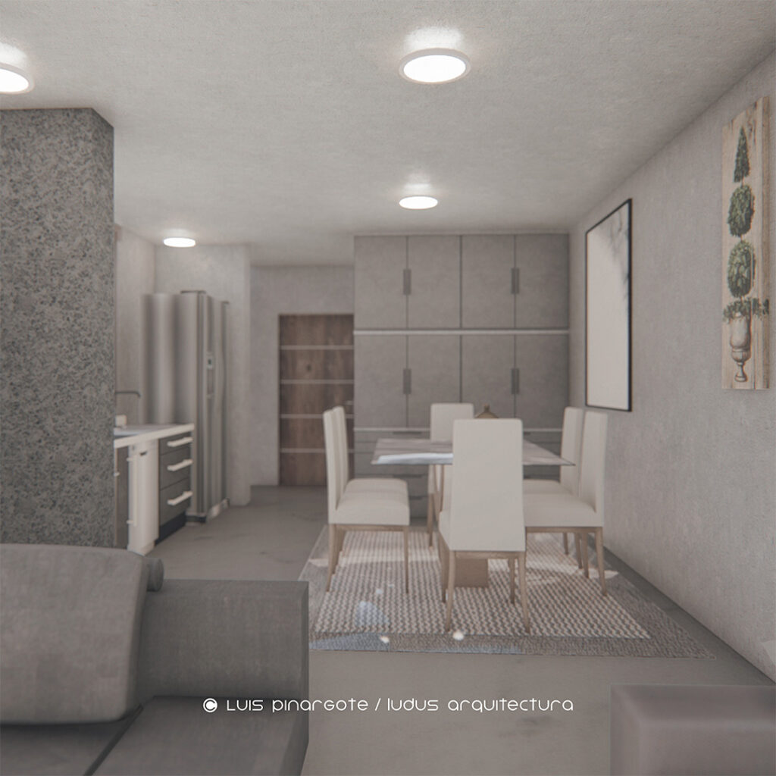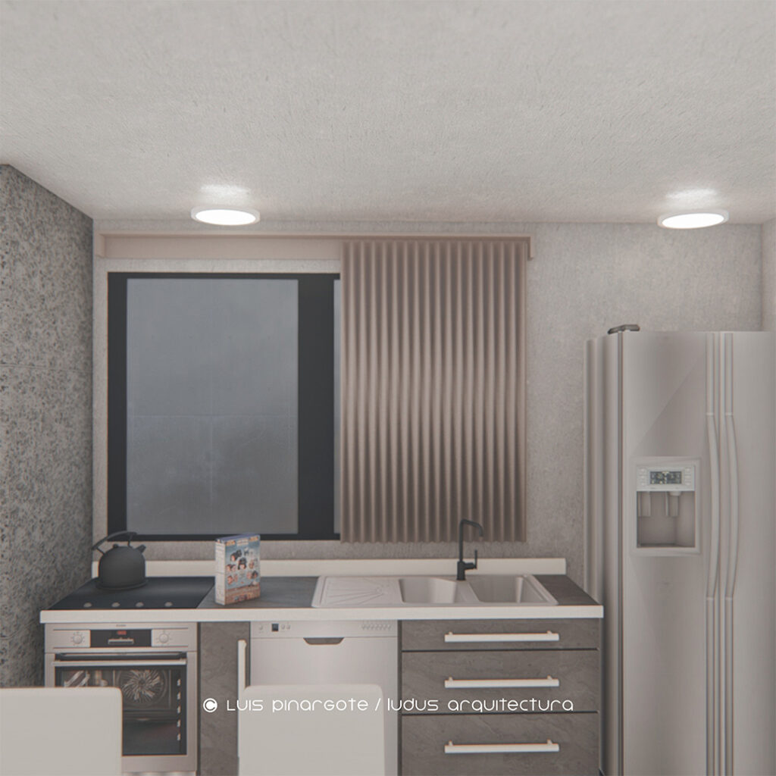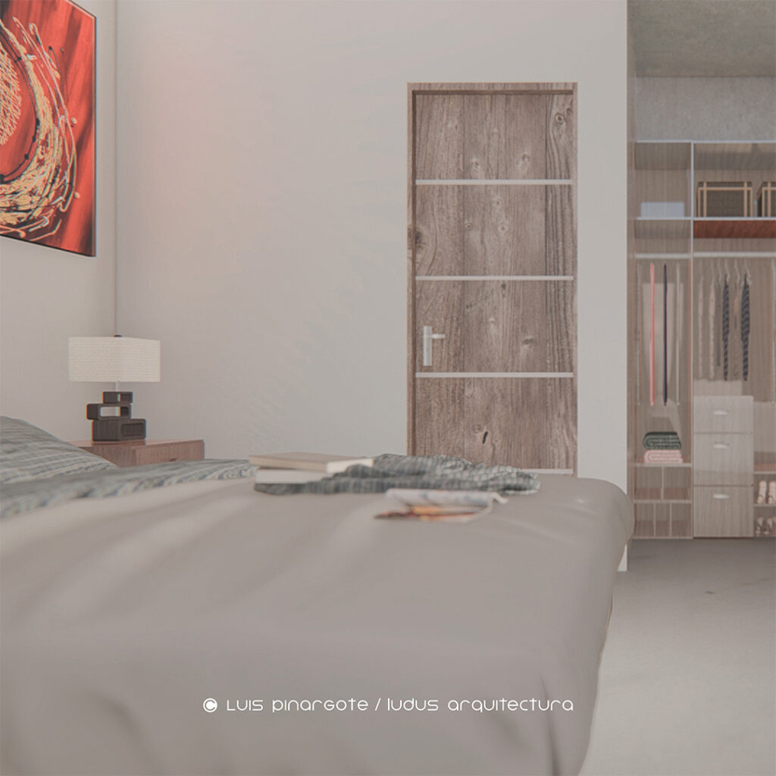arquitectura_architecture

Vivienda Charles light grey

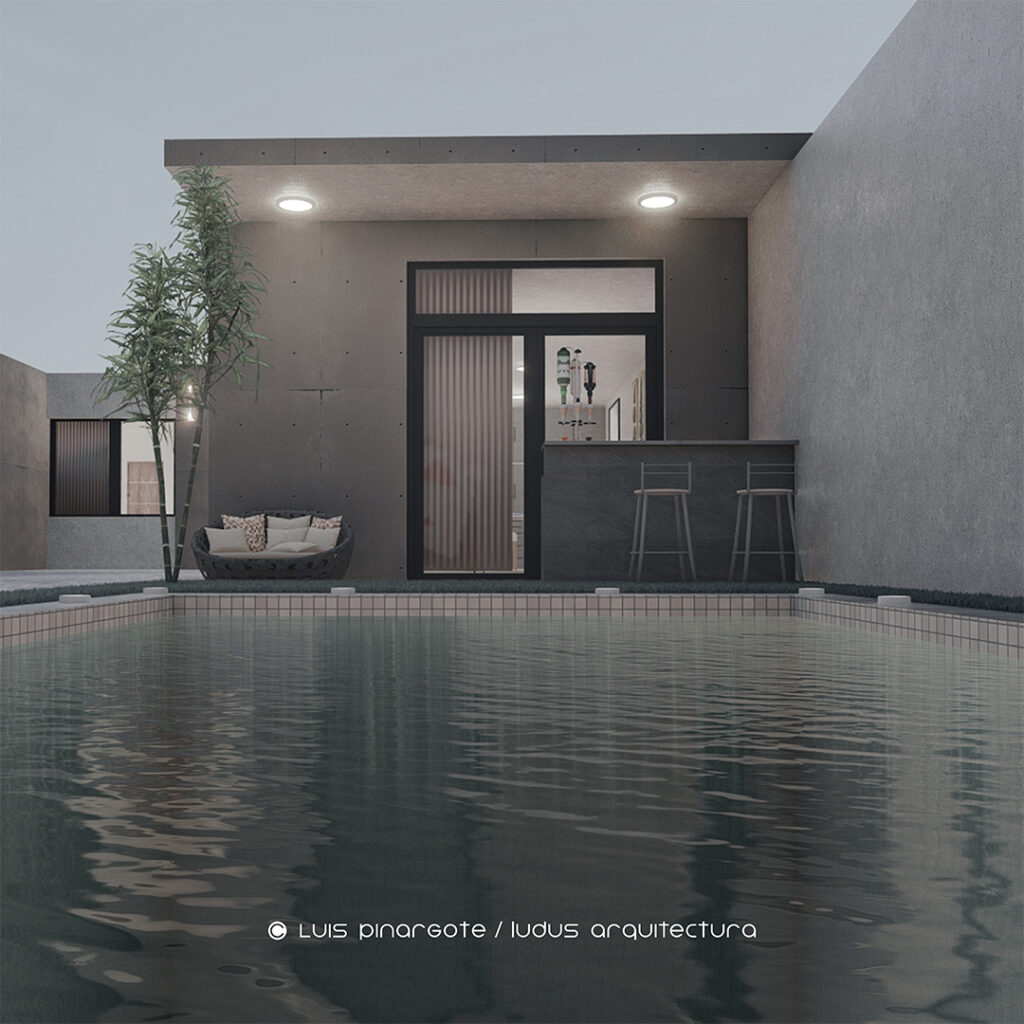
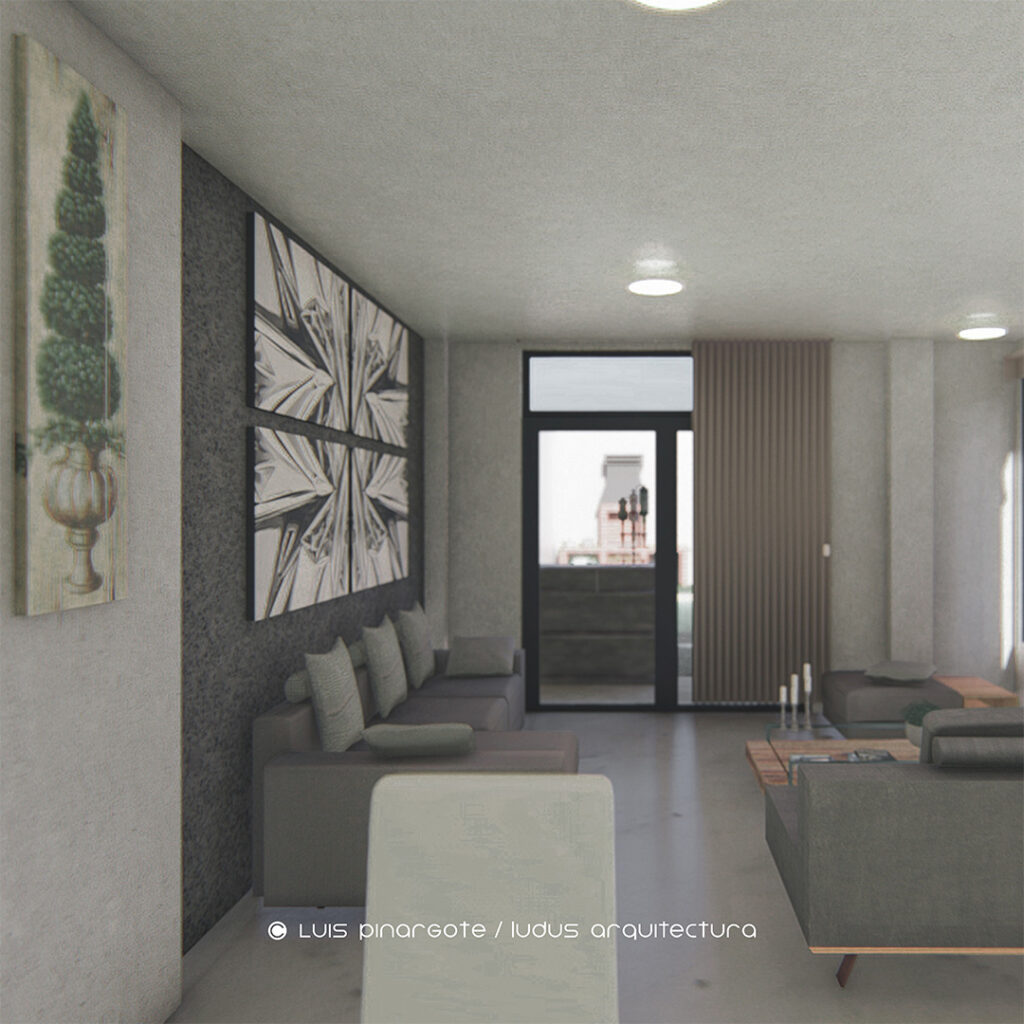
Titulo: Vivienda Charles Light Grey
Resumen
Propuesta vivienda para la ciudad de Manta.
Esta vivienda, que combina magistralmente la arquitectura contemporánea con detalles urbanos, se caracteriza por su distintiva paleta de grises que armoniza con la modernidad y elegancia de su diseño. Destaca especialmente por una piscina innovadora que se fusiona visual y funcionalmente con la sala, incorporando un minibar elegante que sirve como el corazón social de la casa. Esta característica no solo mejora la interacción entre los espacios internos y externos, sino que también crea una atmósfera de ocio y sofisticación continua. Adosada a un lado, la vivienda aprovecha su posición única para maximizar la luz natural en todos sus espacios. Grandes ventanales y tragaluces estratégicamente ubicados iluminan el interior, resaltando los acabados en gris y las texturas seleccionadas que aportan profundidad y calidez a la vivienda. Esta disposición permite privacidad mientras se disfruta de una iluminación natural óptima, asegurando que cada habitación se sienta espaciosa y acogedora.El diseño interior sigue un enfoque minimalista que prioriza la funcionalidad sin sacrificar la estética. Los espacios son abiertos y fluidos, con líneas limpias que guían la transición suave de un ambiente a otro, enfatizando una vida sin barreras entre el interior y el exterior.
Title: Charles Light Gray Housing
Abstrat
Housing proposal for the city of Manta.
This home, which masterfully combines contemporary architecture with urban details, is characterized by its distinctive gray palette that harmonizes with the modernity and elegance of its design. It stands out especially for an innovative pool that merges visually and functionally with the living room, incorporating an elegant minibar that serves as the social heart of the house. This feature not only enhances the interaction between internal and external spaces, but also creates an atmosphere of leisure and continuous sophistication. Attached to one side, the house takes advantage of its unique position to maximize natural light in all its spaces. Large windows and strategically placed skylights illuminate the interior, highlighting the gray finishes and selected textures that add depth and warmth to the home. This layout allows for privacy while enjoying optimal natural lighting, ensuring each room feels spacious and welcoming. The interior design follows a minimalist approach that prioritizes functionality without sacrificing aesthetics. The spaces are open and fluid, with clean lines that guide the smooth transition from one environment to another, emphasizing a life without barriers between inside and outside.

