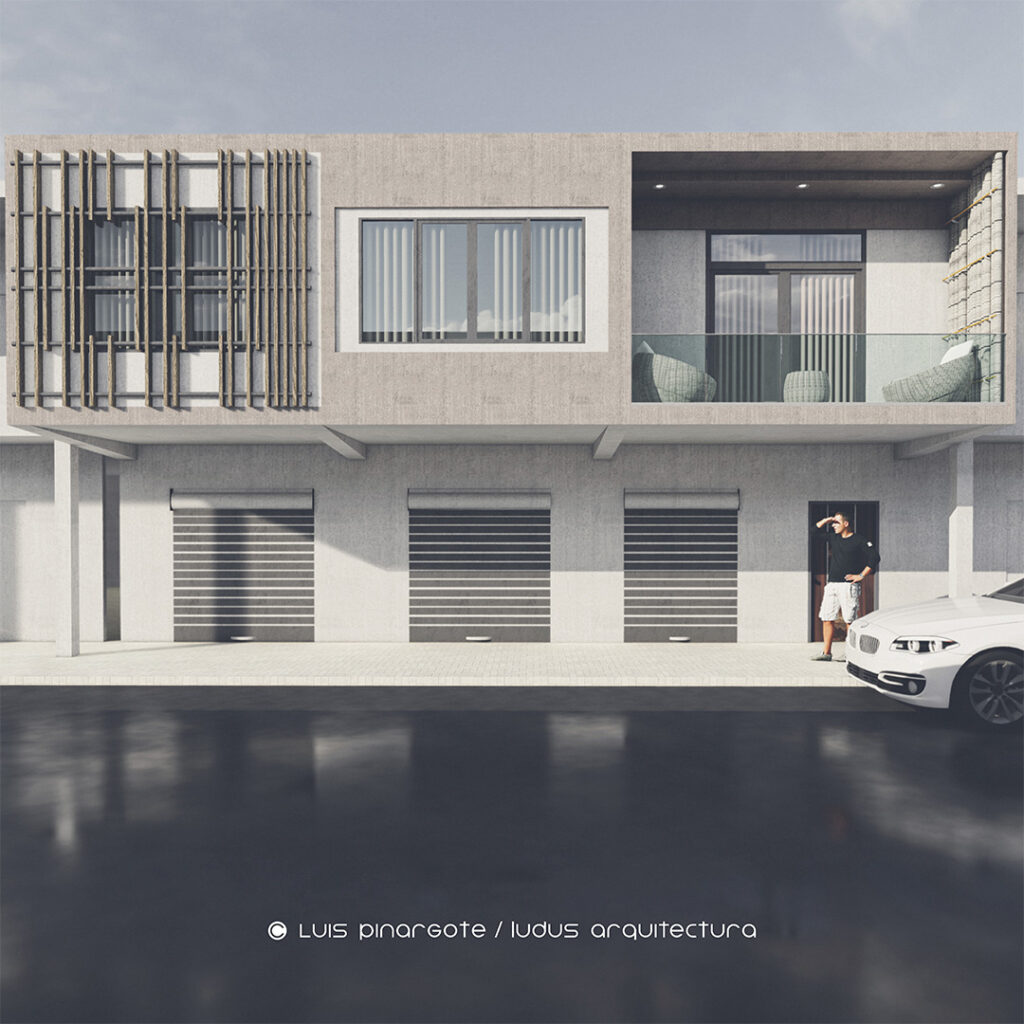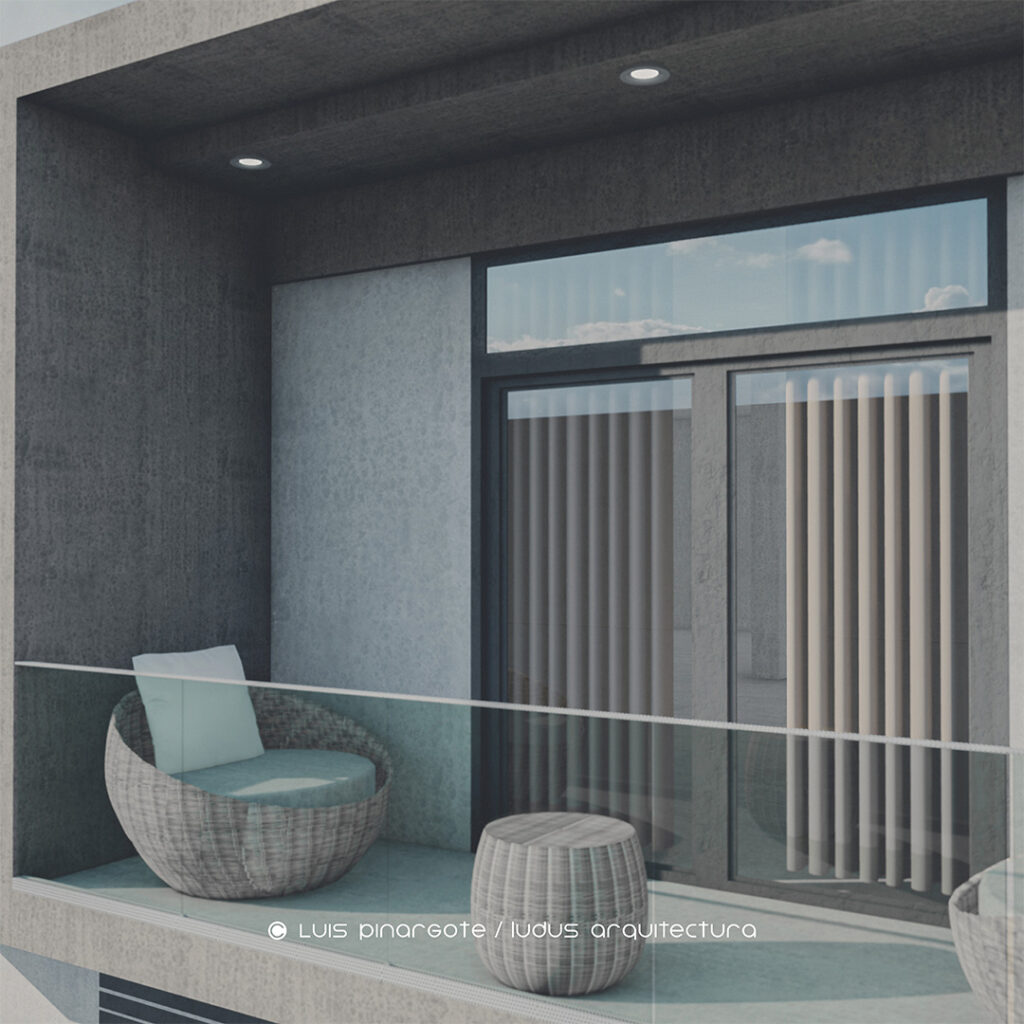arquitectura_architecture

remodelación de fachadas_facade remodeling



Titulo: Remodelación de fachadas VC CALLE 13
Resumen
Propuesta remodelación para la ciudad de Manta.
La fachada de esta vivienda de dos plantas ejemplifica una fusión armoniosa de funcionalidad y estética contemporánea, reflejando un enfoque innovador en el diseño arquitectónico y urbano. En la planta baja, el espacio se dedica al comercio, presentando una interfaz dinámica y accesible con la calle, mientras que la planta alta se reserva para el ámbito privado, diferenciándose no solo en uso sino también en diseño. La planta alta se distingue por la incorporación de pérgolas, un elemento arquitectónico que no solo añade un ritmo visual a la fachada, sino que también ofrece sombra y un espacio semi-abierto para disfrutar del exterior. El balcón, generosamente dimensionado, se convierte en una extensión de la zona de vida, permitiendo una interacción directa con el ambiente urbano, a la vez que mantiene la privacidad. Grandes ventanales complementan este nivel, asegurando una abundancia de luz natural en el interior y ofreciendo vistas despejadas desde el refugio residencial hacia el entorno urbano. Esta dualidad en la función se manifiesta a través de una cuidadosa selección de materiales y texturas que diferencian claramente las dos plantas, al tiempo que mantienen una cohesión estética en toda la estructura. La fachada, de esta manera, no solo responde a las necesidades prácticas de comercio y vivienda, sino que también se integra de manera respetuosa y enriquecedora en el tejido urbano, aportando valor tanto a sus ocupantes como a la comunidad circundante.
Title: Remodeling of VC CALLE13 facades
Summary
Remodeling proposal for the city of Manta.
The façade of this two-story home exemplifies a harmonious fusion of functionality and contemporary aesthetics, reflecting an innovative approach to architectural and urban design. On the ground floor, the space is dedicated to commerce, presenting a dynamic and accessible interface with the street, while the upper floor is reserved for the private sphere, differentiating not only in use but also in design. The upper floor is distinguished by the incorporation of pergolas, an architectural element that not only adds a visual rhythm to the façade, but also offers shade and a semi-open space to enjoy the outdoors. The generously sized balcony becomes an extension of the living area, allowing direct interaction with the urban environment, while maintaining privacy. Large windows complement this level, ensuring an abundance of natural light inside and offering unobstructed views from the residential retreat towards the urban environment. This duality in function is manifested through a careful selection of materials and textures that clearly differentiate the two floors, while maintaining aesthetic cohesion throughout the structure. The façade, in this way, not only responds to the practical needs of commerce and housing, but also integrates in a respectful and enriching way into the urban fabric, providing value to both its occupants and the surrounding community.

próximos proyectos_next projects
